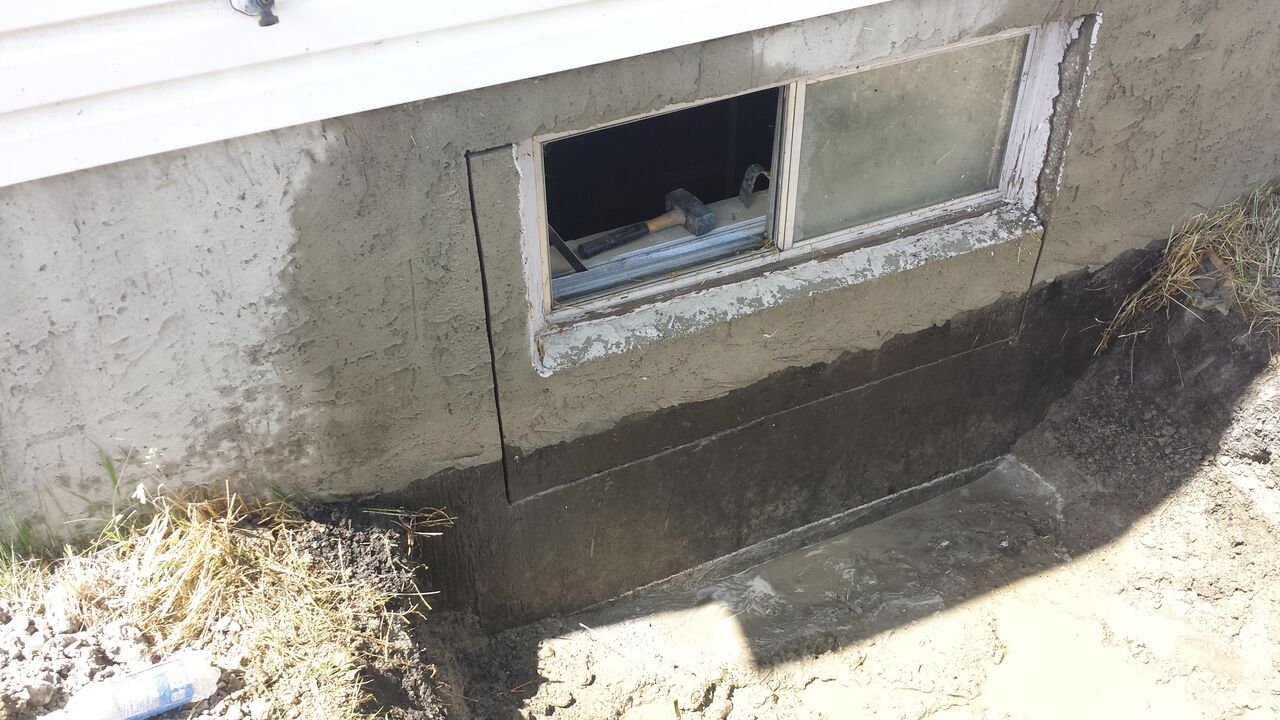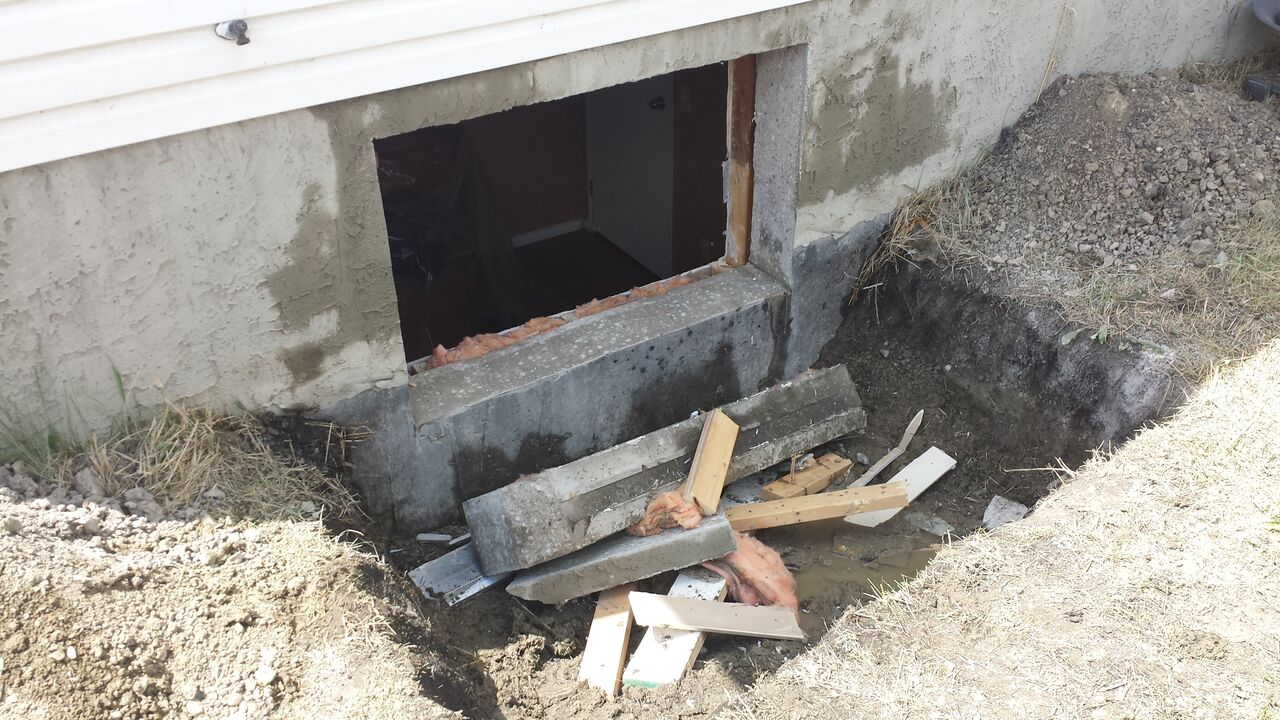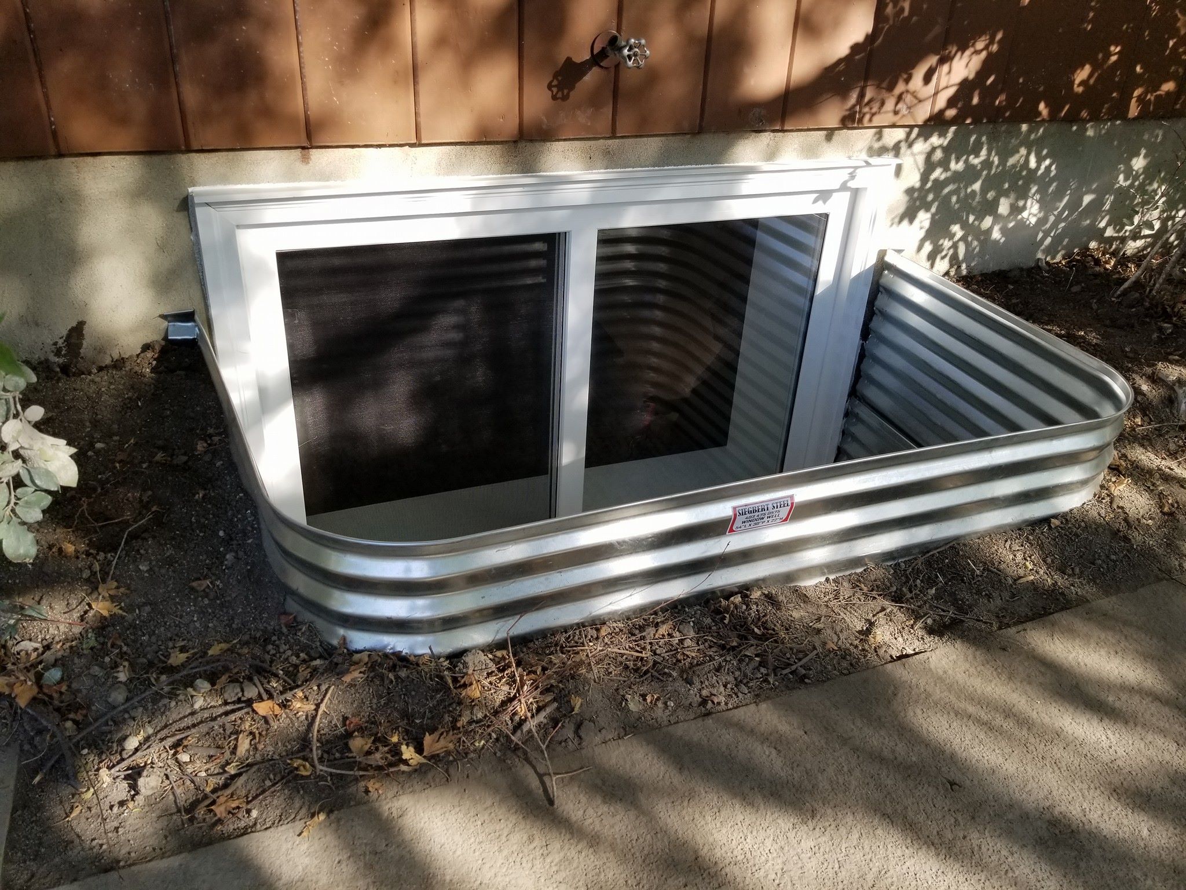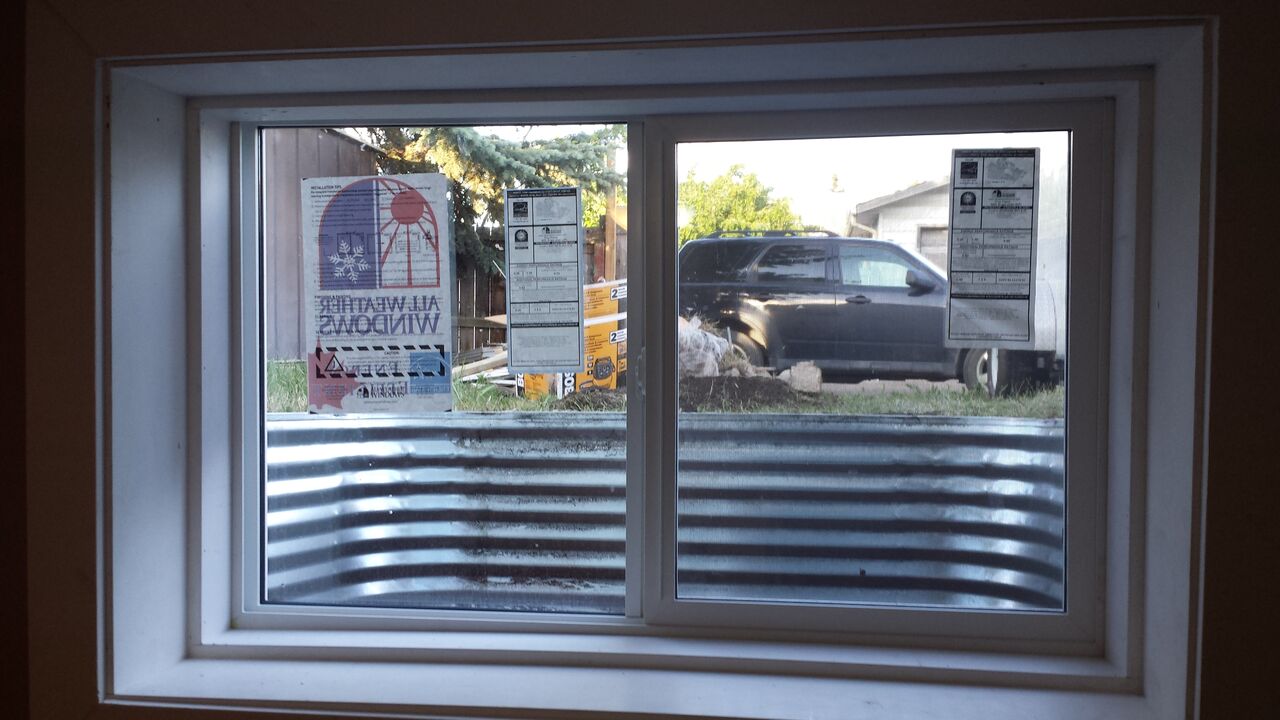With you until the end, and then some.
Below is a run down of what's involved with cutting and installing a new egress window:
Any alteration to your foundation wall including window enlargement or fresh window placement requires a city permit. We always suggest obtaining the required permits prior to the works to safe guard yourself. To save you time, we can simply obtain the permit on your behalf.
Determine location of new window with you.
Begin ground excavation to allow room for cutting, spacing for new window well, and adequate spacing for drainage.
Mark new window size on concrete wall, or extend existing window for enlargements.
Cut the concrete and remove it from your home.
Window installation.
Each side of the new concrete opening is nailed with pressured treated wood. The window is then leveled, mounted and secured to the bucking. A water tight seal is created by the use of a membrane which covers the bucking and nailing fin on the window. From the inside we use high quality expanding foam to seal any crevices to ensure moisture doesn't make its way into your home! For aesthetics, stucco is placed on the outside to mimic the look of your existing decor.
Install city standard window well(s), and then back-fill.
Placement of drainage and decorative stone inside the window well. We opt for a decorative stone 20mm or greater to better showcase the finished product.
Complete interior finishing. This is the window casement and trim which covers up the exposed concrete and insulation sheeting.
"And then some". We warranty all of our work for two years. We're only a quick phone call or email away. If any problems were to arise in the future, you know how to get in contact with us :).







